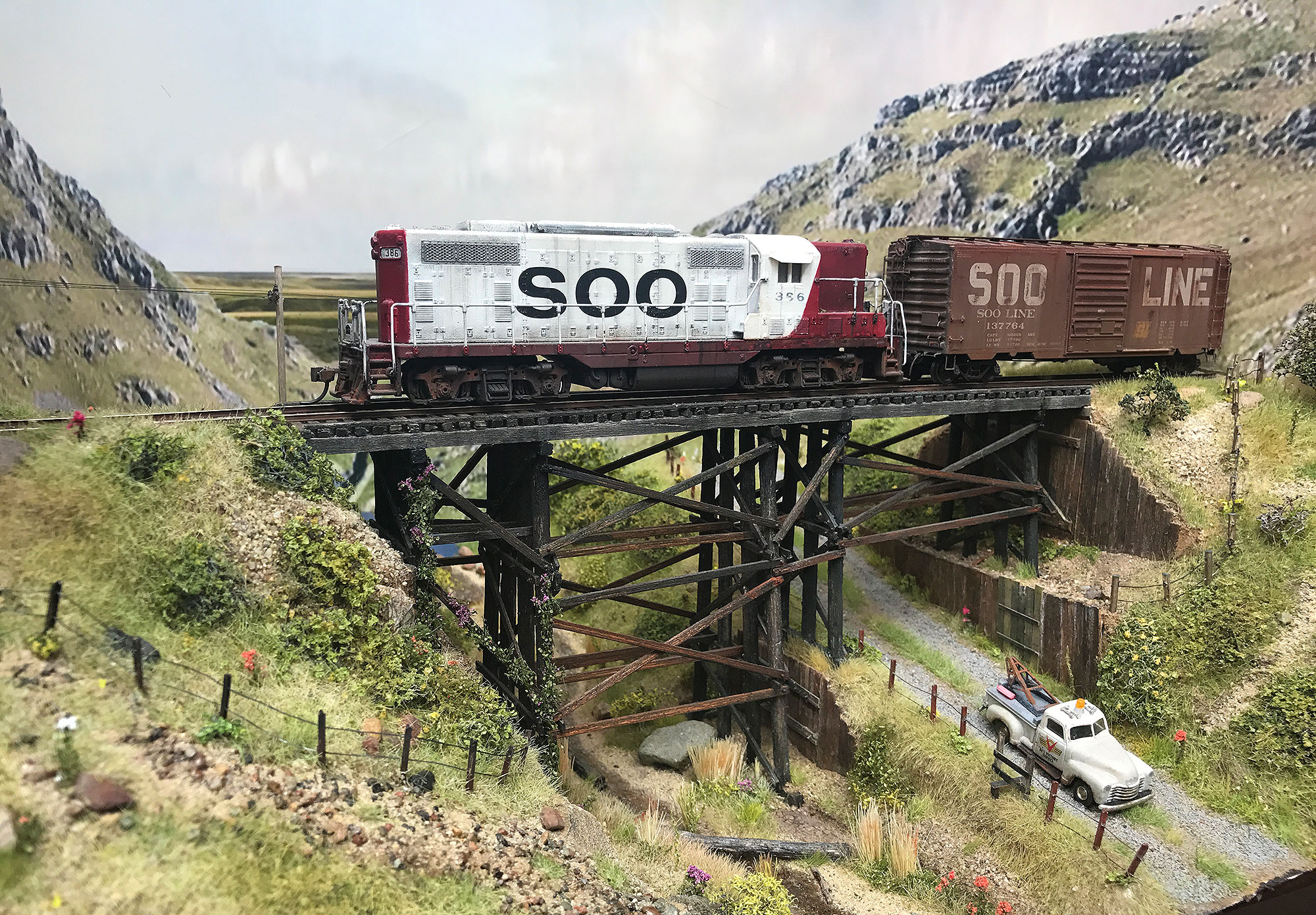The nice thing about planning is the fact that you can just take your time while you give certain areas a bit of a think through. I had the roadway and platform front area figured out. I also added a freight platform and creek (stream, gully?) alongside road. However I had not figured out what was going on behind the station building but now that I had color-coded those other elements I was able to give it some thought.

I decided to add a small driveway that would allow cars to access the right side of the station. The driveway surface level would be slightly below the platform surface as elsewhere. I like the fact that the platform is slightly raised as it then creates a nice self-contained area on which to sit the depot. I removed the old plastic base from the station building so that it could sit right on top of the platform. I may rebuild this building. I’m deciding whether to purchase another kit right now.

Things are looking pretty good so far. I’m happy with the use of space – horizontally all elements have a nice proportion and I’ve accounted for vertical planning by adding a raised platform which replicates the final platform to be built.


With the vertical and horizontal spacing figured out as well as what elements were going where I decided to start on the backdrop in earnest. I colored coded the backdrop elements and started working on the horizon. In fact these next two weeks are going to be devoted to designing and making both the backdrop photo and the structure that will hold it in place. Once that is done I will start building the diorama.

